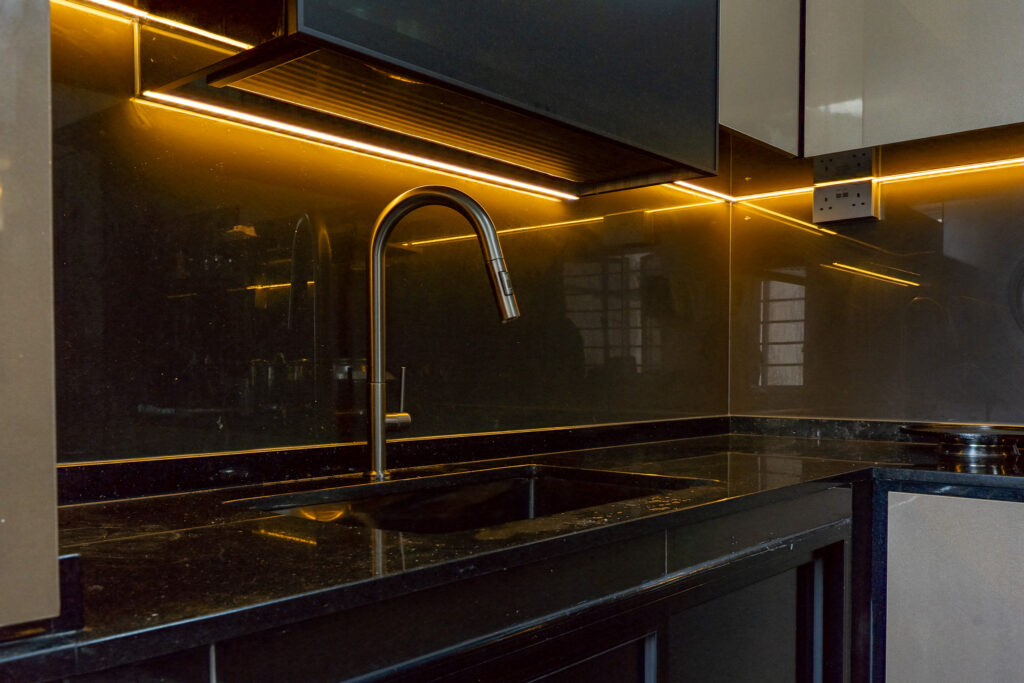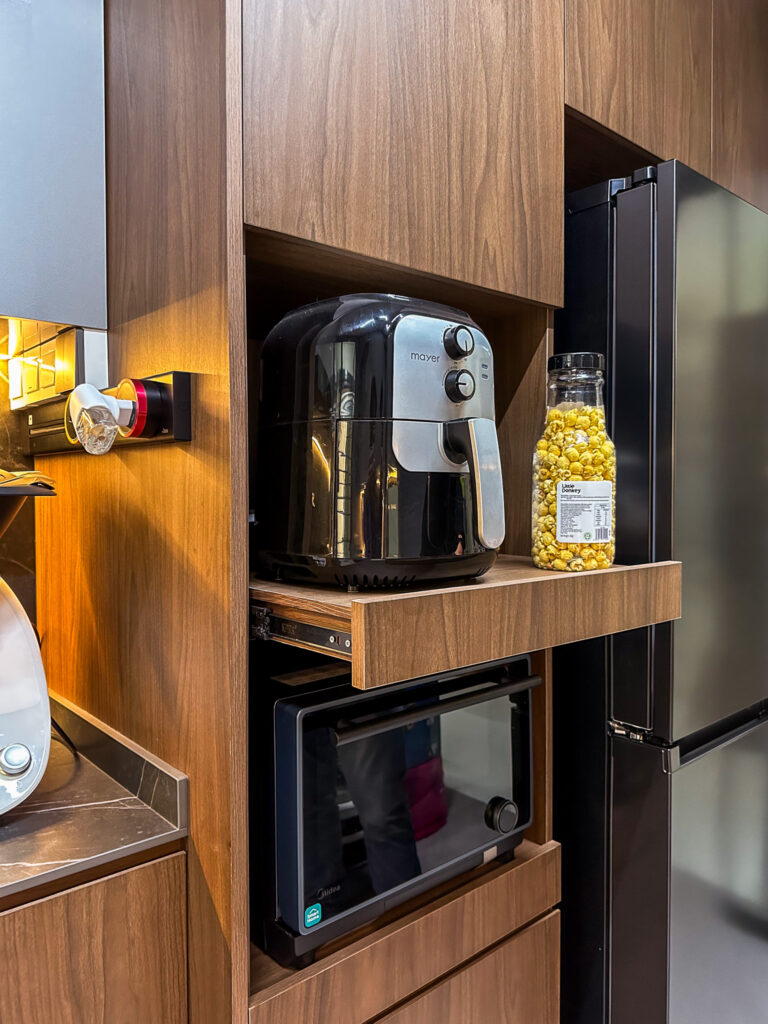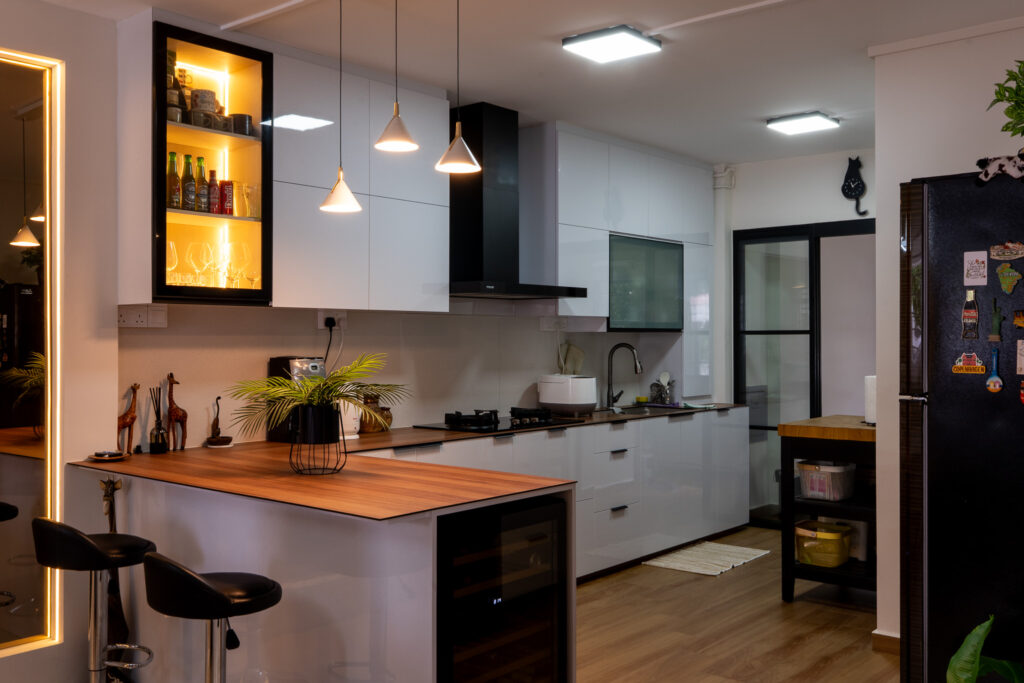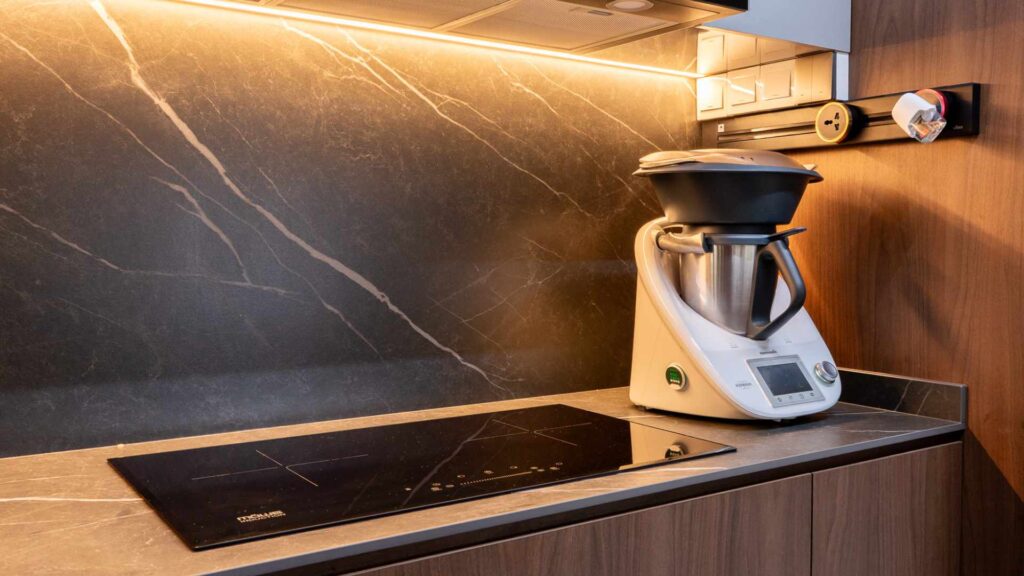
In Singapore’s compact homes, kitchen space often feels stretched thin between appliances, cookware, and pantry staples. While expanding your kitchen may not be an option, clever storage strategies can help you create the illusion of more space. Here are four practical ways to optimize your kitchen’s layout and functionality.
1. Choose Drawers insteads of Deep Cabinets
How often have you found yourself digging through cluttered cabinets, moving items out of the way just to find what you need? Deep cupboards waste valuable space, making organization a challenge. Drawers, on the other hand, offer full visibility and easy access. With dividers and inserts, you can neatly arrange utensils, spices, and pantry items—no more lost containers or messy stacks.

2. Utilize Vertical Space with Hanging & Ceiling-Mounted Shelves
When floor space is limited, think upward. Floating shelves above countertops or ceiling-mounted racks over islands create extra storage without eating into your workspace. Use them to store frequently used dishes, glassware, or even decorative items. For a functional twist, install a hanging rack above the sink for drying dishes or storing pots and pans.

3. Induction hob instead of gas job
Switching to an induction hob is a smart space-saving move for compact kitchens. Its slim design frees up counter space, while the flat surface doubles as extra prep area when not in use. Unlike gas hobs, there’s no need for bulky tanks – just a clean, minimalist look. Induction cooking is also faster, cooler and easier to clean, making it ideal for our tropical climate. For HDB and BTO kitchens where space is precious, it’s the ultimate efficient upgrade that combines functionality with modern style.

Final Thought: A Little Planning Goes a Long Way
Small kitchens require smart solutions. By rethinking storage—opting for drawers, adding flexible surfaces, and maximizing vertical space—you can create a more efficient and enjoyable cooking area. Which of these ideas will you try first?
